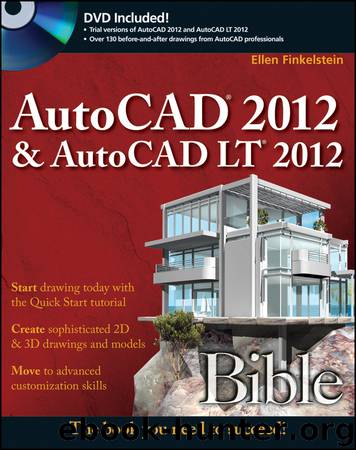AutoCAD 2012and AutoCAD LT 2012 Bible by Finkelstein

Author:Finkelstein
Language: eng
Format: epub
Publisher: Wiley
Published: 2011-06-12T16:00:00+00:00
6. On the Select Objects screen, uncheck the Display All Object Types check box and check the Display Blocks Only option. Check the Display Blocks with Attributes Only check box. You should now see three objects listed, ARMCHAIR, DESK, and PHONE. Uncheck DESK and PHONE to extract the data for the armchair blocks only. Click Next.
7. On the Select Properties screen, uncheck 3D Visualization, Drawing, and General in the Category Filter pane. In the Properties pane, click the Category column to sort by category. Leave only the following properties checked:
• For the Attributes category. COLOR, MFR, and PUR_DATE
• For the Geometry category. Position X and Position Y
• For the Misc category. Rotation
8. You can change the display name of the properties. Click in the appropriate row of the Display Name column twice to select the display name and make the following changes:
• Change COLOR to Color
• Change PUR_DATE to Purchase Date
• Change MFR to Manufacturer
• Change Position X to X Location
• Change Position Y to Y Location
9. Click Next. (If you get a message about nonuniformly scaled blocks, click OK.)
10. On the Refine Data screen, you should see the data with each attribute in its own column. You can resize the window to see all the data. Click the Manufacturer column to sort the list by manufacturer. Note how the column names match the changes you made to the display names. Click Next.
11. In the Output Options section, check both check boxes to create both a table and an external file. Click the Ellipsis button next to the External File text box. In the Save As dialog box, navigate to your AutoCAD Bible folder. From the Files of Type drop-down list, choose *.csv. Leave the default name (ab19-04.csv) and click Save. (If you have Microsoft Excel or Access, you can choose the appropriate file type for one of those applications.) Click Next.
12. On the Table Style screen, type Armchair Data in the Enter a Title for Your Table text box. The table style should be set to Office. Click Next.
13. On the Finish screen, click Finish.
14. On the command line, you see a message that the CSV file was successfully created. You also see a Specify insertion point: prompt for the table. Pick a point to the right of the floor plan to insert the table.
15. To view the CSV file, open Windows Explorer and double-click ab19-04.csv in your AutoCAD Bible folder. It should open in Microsoft Excel or another application that opens CSV files on your system. The data should look like Figure 19.12.
Figure 19.12
The output file that results from extracting the attributes in the office building plan.
Download
This site does not store any files on its server. We only index and link to content provided by other sites. Please contact the content providers to delete copyright contents if any and email us, we'll remove relevant links or contents immediately.
| CAD & CAM | Holography |
| Imaging Systems | Remote Sensing & GIS |
Whiskies Galore by Ian Buxton(40542)
Introduction to Aircraft Design (Cambridge Aerospace Series) by John P. Fielding(32352)
Small Unmanned Fixed-wing Aircraft Design by Andrew J. Keane Andras Sobester James P. Scanlan & András Sóbester & James P. Scanlan(32150)
Craft Beer for the Homebrewer by Michael Agnew(17464)
Turbulence by E. J. Noyes(7061)
The Complete Stick Figure Physics Tutorials by Allen Sarah(6650)
Kaplan MCAT General Chemistry Review by Kaplan(6073)
The Thirst by Nesbo Jo(5802)
Bad Blood by John Carreyrou(5785)
Learning SQL by Alan Beaulieu(5430)
Weapons of Math Destruction by Cathy O'Neil(5056)
Man-made Catastrophes and Risk Information Concealment by Dmitry Chernov & Didier Sornette(4753)
iGen by Jean M. Twenge(4708)
Digital Minimalism by Cal Newport;(4583)
Life 3.0: Being Human in the Age of Artificial Intelligence by Tegmark Max(4525)
Audition by Ryu Murakami(4112)
Electronic Devices & Circuits by Jacob Millman & Christos C. Halkias(4054)
1,001 ASVAB Practice Questions For Dummies by Powers Rod(4050)
Pale Blue Dot by Carl Sagan(4021)
